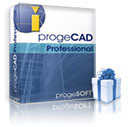 Image via Wikipedia
Image via Wikipedia
A user entered a question into our forum that is quite common for those who are new to CAD or new to progeCAD’s interface…
“how does one set up dimensioning to properly display the underlying scale of the viewport?”
As for your question, it is probably the most asked question of all we receive from customers. The entire viewport, mviews, paper space and model space was confusing to every one when it first was displayed within AutoCAD back in the early 90s. We had been used to nothing but model space, drawing everything at full scale, and then applying a scale factor to our text and dimensions to get them to be the correct size.
Even after paper space and model space came out we continued to apply our dimensions and text to the entities in model space and gave it a scale factor so that when it was viewed in the “paper” it displayed properly.
In those days it would have been insane to put your dimentions into paper space since there was no way to ensure the model would not be moved underneath the paper, although now we have the ability to lock the mview. Although now that I think about it that would not stop someone from moving the model underneath, but I digress…
So the answer to your question of where to put your dimensions is not a straightforward answer unfortunately. There are those who will argue one method or the other is better, and there are probably some who advocate both methods.
So lets look at both methods. The easiest way I found to understand the whole idea of ps/ms is to think the other paper space on your screen as a sheet of paper (obviously), but not just paper, but a special magical type of paper that can fly through the air and precisely focus on a particular object moving in closer or farther away to get precisely the scale of the object it needs to display correctly for a designer or engineer. See, this is magical paper!
So, you take this paper and you cut a hole in it (an Mview?) and look through, and focus on the object you wish to display. Perhaps you look at the top, or you fly around to the side and look through, move farther back to make the object fit in, or up close to see the “details”.
Once you have the proper view scale to see the entire object within your viewport you know the scale factor that the object is displayed at. Actually you go at it the opposite way providing scale factors to the MS viewport until the object is zoomed correctly at the scale factor you need. We would use the “xp” option for the zoom command to zoom “times (x) (p)aper space”.
On a sidenote, you
 Image via Wikipedia
Image via Wikipedia
can really tell the age of an AutoCAD junky when they start talking about zooming to scale factors and such. I believe it is much easier now to simply apply a scale factor to your viewpoint using the progeCAD properties panel. Click on the mview viewport and and look at the properties panel, one of the options is scale. In this case enter 48 and you are set.
Once we know the MS scale factor we can apply this scale factor to any text or dimension we put inside model space referencing the object. So 1/8″ text on a 1/4″=1′ drawing would be 1/8″ x 48 (48 being the size you would have to scale that building you shrunk down to get it on the paper back to it’s original size). You can find the scale factor by dividing 12 inches (ie. 1 foot) by the left part of the scale above (1/4″) which equals 48. So the result is that we put our text in at 12″ high.
Remember to place these on different layers dependent on the view you are working with and you can then control their display dependent on the view you are looking at. When you plot, simply changeover to paper space and plot your drawing at 1:1 and the dimensions and text will be the correct size on paper.
So, thats how to put them into model space, how do we put them into paper space. The answer to that is easy. Whenever you plot in paper space you plot one to one, so you simply place text and dimensions the same size as you want to see them on paper. You still have to scale the objects within the mview but the magical paper should help you with that!
Hopefully this clears up more than it confuses and allows you to go forward with successful scaling and mviewing!
 Image by progecad via Flickr
Image by progecad via Flickr
Free 30-day trial of progeCAD 2009 Professional: Click Here to download…
![Reblog this post [with Zemanta]](http://img.zemanta.com/reblog_e.png?x-id=05ffd57a-0f82-4b20-a25c-800946ee4aa1)
Click Here to download your 30-day trial
Or
use a macintosh?, Click Here for a test drive of an “AutoCAD like” software for your Mac!
